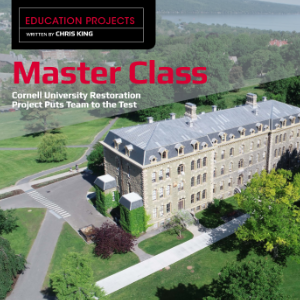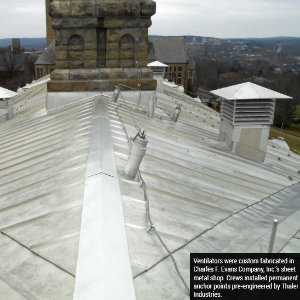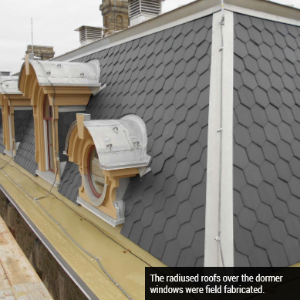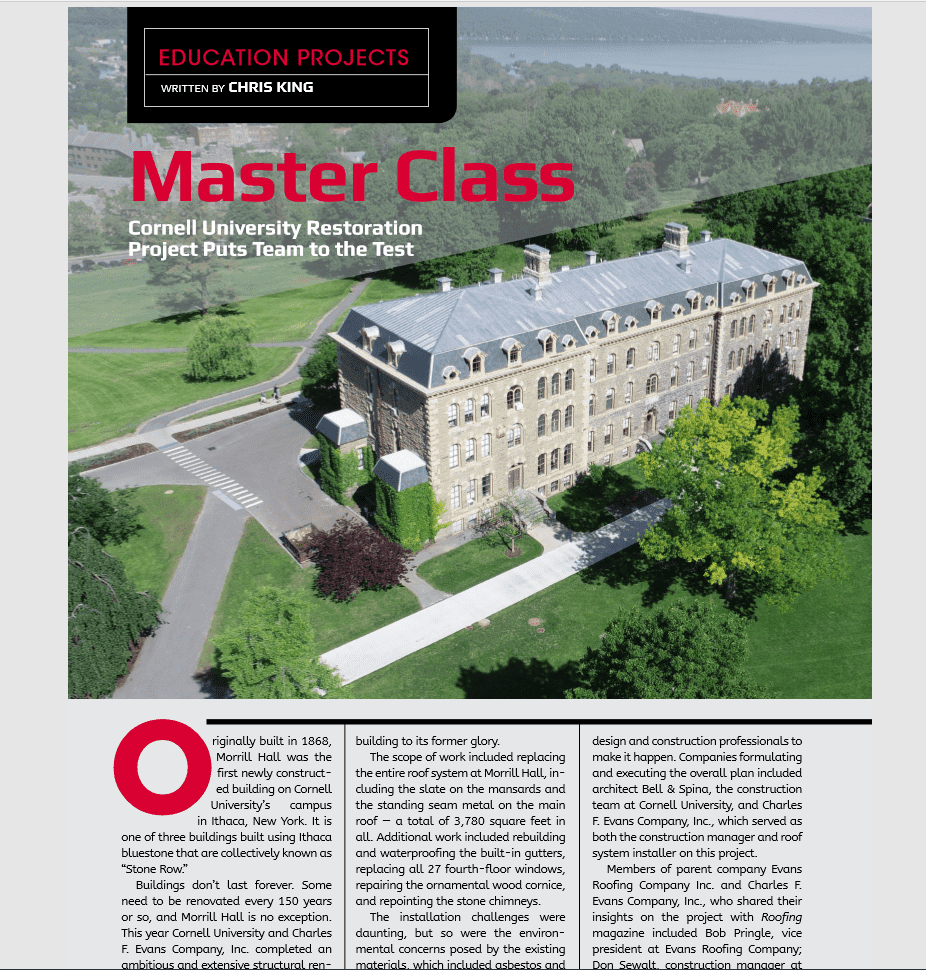North Country Slate’s activities in the New York state roofing slate market goes back decades with municipal, institutional, state and residential projects of every kind. Working alongside architects, restoration consultants and qualified slate roofing tiles contractors, our products have been specified and installed on projects where only top quality S-1 rated North American produced roofing slate tiles was good enough. Multiple buildings at Cornell University with North Country Unfading Black, Vermont Black and Unfading Red; buildings at Syracuse University, Vassar College, University of Buffalo and Farmingdale College with North Country Unfading Black, Unfading Purple and Semi-Weathering Gray. Religious buildings in Rochester, Buffalo, Syracuse, West Point, Pelham Manor, Roosevelt Island, all with North Country Unfading Black; and private homes across the state with North Country Unfading Black, Semi-Weathering Gray, Unfading Green, Semi-Weathering Green, Purple and Vermont Black. Our North Country Unfading Black roofing slate tiles is an excellent replacement for the quality Peach Bottom and lower quality Pennsylvania slates that dominated this market through the early half of the last century and a welcome alternative to imported slates of questionable quality and origin which have recently entered the market. Look for North Country Slate roofs in Buffalo, Wilson, Tonawanda, Rochester, Syracuse, Somerset, Ithaca, Bedford, Brooklyn, Nyack, Bronx, New York City, Harrison, Hempstead, Chatham, Kings Point, Munsey Park, Troy, Albany, Southold, Manhattan, Yonkers, Poughkeepsie, Locust Valley, Kingston, Bear Mountain, Manhasset, Cold Spring Harbor, Huntington, Auburn, Eastchester, Centerport, Auburndale, White Plains, Tivoli, Jamestown, Southampton, West Point, Flower Hill, Pelham Manor, Plandome, New Rochelle, Bridgehampton, East Aurora, Kings Point, Roosevelt Island, Malverne, Cove Neck, Beacon, Batavia, Farmingdale, Scarsdale, Forest Hills, Orchard Park, Canandaigua, Washingtonville and Old Brookville.
New York Slate Roofing Tiles
Museum of the City of New York Raises the Roof
Since it first opened its doors to the public in 1923, The Museum of the City of New York has embraced the past, present, and future of the Big Apple, celebrating the city’s cultural diversity. The Museum is dedicated to fostering an understanding of New York’s evolution from its origins as a settlement of a few hundred Europeans, Africans, and Native Americans to its present status as one of the world’s largest and most important urban centers. In 1932, the museum moved to its current location at 1220 Fifth Avenue, a building with stately columns and a towering slate roof. Over 50 years later, in the 1980’s the legacy had continued but the roof was sagging seriously under the burden. Presto – a new one was installed! But unlike the Museum itself, this new slate roof did not weather the years well at all. The surface expanded and contracted due to changing weather conditions, the quality of the slate was poor and widespread delamination began rapidly, slates dropping with regularity. In 2003, a replacement slate roof for the Museum was detailed by Lee Harris Pomeroy Architects, one designed to endure the test of time. After referring to original specifications and historic photographs of the building, plans proceeded to develop a historically appropriate response to the roof’s rehabilitation. The blueprints called for 14,000 square feet of multi-colored slates, arranged to hearken back to the original 1932 design. Supporting information was assembled and submitted to the New York City Landmarks Preservation Commission, where it was quickly approved. According to roofing contractor Nicholson & Galloway, the wood deck was replaced, and the entire surface was protected with a water shield, to prevent a repeat or earlier problems. North Country slates were installed using a blend of three colors, in a total fifteen different combinations. “The Unfading Green, Unfading Mottled Purple and Semi-Weathering Green slates provided by North Country Slate were a match to the original specified slate materials,” said Richard Foley of Lee Harris Pomeroy. Copper coated gutters were added, along with brass snow guards.



CORNELL UNIVERSITY RESTORATION PROJECT PUTS TEAM TO THE TEST
Originally built in 1868, Morrill Hall was the first newly constructed building on Cornell University’s campus in Ithaca, New York. It is one of three buildings built using Ithaca bluestone that are collectively known as “Stone Row.” Buildings don’t last forever. Some need to be renovated every 150 years or so, and Morrill Hall is no exception. This year Cornell University and Charles F. Evans Company, Inc. completed an ambitious and extensive structural renovation project designed to restore the building to its former glory. The scope of work included replacing the entire roof system at Morrill Hall, including the slate on the mansards and the standing seam metal on the main roof — a total of 3,780 square feet in all. Additional work included rebuilding and waterproofing the built-in gutters, replacing all 27 fourth-floor windows, repairing the ornamental wood cornice, and repointing the stone chimneys. The installation challenges were daunting, but so were the environmental concerns posed by the existing materials, which included asbestos and lead. It would take a talented team of design and construction professionals to make it happen. Companies formulating and executing the overall plan included architect Bell & Spina, the construction team at Cornell University, and Charles F. Evans Company, Inc., which served as both the construction manager and roof system installer on this project. Members of parent company Evans Roofing Company Inc. and Charles F. Evans Company, Inc., who shared their insights on the project with Roofing magazine included Bob Pringle, vice president at Evans Roofing Company; Don Sewalt, construction manager at Charles F. Evans Company; and Dan Nowak, corporate risk manager at Evans Roofing Company. They cited the teamwork of everyone involved on the project as the key to overcoming its many challenges. “The success story for this project was the working partnership we developed with all of the stakeholders,” says Pringle.
ENVIRONMENTAL CONCERNS
Before restoration work could begin, known hazardous materials had to be removed. “There were multiple environmental issues on this job, including asbestos, lead in the metal and lead in the piping of the window glazing,” notes Pringle. “We had to abate all of these areas prior to even tearing off the existing roof.” The company is licensed and all personnel certified in both asbestos and lead abatement for the construction industry. “We are licensed and certified in New York State to remove roofing, which is a significant benefit for our client in reducing costs,” Pringle says. “New York State has very stringent standards, which Charles F. Evans Company, Inc. goes above and beyond for their abatement practices.” Care had to be taken to ensure no faculty members, students or pedestrians inside or outside the building would be exposed to contaminants or debris. Proper barricades and signage were used to keep everyone away from the abatement areas during the removal process. Due to the lead time required for the abatement process and the windows, work began at the mansards. W.L. Kline was called in as a subcontractor to rebuild the cornice, remove and install the windows, and handle finished carpentry on the window frames. As the slate was being removed, roofing crews began the process of removing and rebuilding the gutters. The existing gutter system had to be removed according to the abatement standards, as it was constructed of lead-coated copper and lined with a built-up system containing asbestos in the felt. After the original structural sills were replaced, the gutter was rebuilt and topped with Kemperol 2K PUR, a membrane-reinforced, liquid-applied waterproofing system manufactured by Kemper System. The next step was replacing the curved dormer roofs. “As we installed plywood on the mansard, we also removed the radiused roofs over the dormer windows,” says Sewalt. “We were field fabricating all of the sheet metal, which was a Freedom Gray flat seam. Everything was covered with ice and water shield. We used Polystick MTS, and then covered that with 30-pound felt from CertainTeed before all the radiused roofs were hand soldered in place.”
INSTALLING THE ROOF SYSTEMS
As crews continued on the mansard sections, others began to tackle the main roof. On the mansard, crews installed North Country Unfading Black roofing slate supplied by New England Slate Company. The slate was custom cut to a hexagon shape to match the originals. The slates were all hand nailed in place. Some of the slate had to be hand cut to fit precisely around the curved dormer roofs. Making sure the courses lined up perfectly where they met up at the top of the dormers was critical. “It was meticulous work,” Sewalt says. Where the mansard roof meets the upper roof, attention to detail was crucial. “We shop fabricated our own cornice metal and counter-flashed the top course of slate,” says Sewalt. “We tied in to the eave of the Terne-coated stainless on the upper roof.” Metal for the upper roof was purchased from Roofinox in coils, and the stainless-steel panels were fabricated in Charles F. Evans Company’s sheet metal shop. After the old roof was removed, new three-quarter-inch plywood was installed over the top of the existing random rough-cut deck boards. Crews then applied Polystick MTS self-adhered underlayment and rosin paper before installing the double-lock metal panels. The original Ithaca bluestone chimneys were repointed by R.E. Kelley, the masonry restoration subcontractor, and new shop-fabricated step flashings were installed. Charles F. Evans Company also fabricated the large ventilators. “The louvered ventilators were very detailed,” Sewalt points out. “They were all custom fabricated in our sheet metal shop.” One of the last phases of the roofing portion of the project was the installation of low-slope roofs on two lower-level areas that covered mechanical rooms. “We installed a two-ply modified bitumen system by Soprema,” Sewalt says. “We used Sopralene 180 sanded as a base, and Sopralene 180 FR GR White as the cap.”
THE SAFETY PLAN
The height, age and nature of the work posed numerous safety concerns, according to Pringle, but experience on other similar projects helped the company structure a detailed safety, health and environmental plan for Morrill Hall. “Charles F. Evans Company, Inc. is a VPP Mobile Workforce STAR contractor, the only union roofing company in the United States to have this prestigious status,” notes Pringle. “We had to make sure all of our employees were safe, as well as students, faculty, and the members of the public.” A scaffolding system was central to the safety plan. “We had this one fully scaffolded,” notes Nowak. “We try to do this on all of projects if we can. We do it for safety, of course, but secondly it makes it a little bit easier for our crews. Going up a scaffolded stair tower sure beats a ladder any day for safety, and all scaffolded surfaces are fully planked with a guardrail system and debris netting. This way, it protects everyone occupying it and staging our materials and tools are allowed with the proper load ratings. It makes it so much easier to look at the work right in front of them and do the work in a safe manner.” On the upper roof, workers were tied off 100 percent of the time. As part of the project, crews also installed permanent anchor points pre-engineered by Thaler Industries. “Cornell has always been on the forefront with safety, not only for the public, the students and the faculty, but their maintenance crews as well,” Nowak says. “We are seeing a lot more permanent fall protection being installed on campus buildings, which is a great thing.” The safety plan had to also protect people entering the building, as it was in use for much of the installation process. “We had to have proper barricades, signage, and of course entryway protection,” Nowak says. “We basically created a tunnel system with overhead protection so people could access the building.”
LANDMARK RENOVATION
Roofing work began in June 2018 and was completed in December 2018, so inclement weather was another big challenge, but the project was completed on time with zero safety incidents. According to Pringle, one key to meeting the deadline was the company’s ability to handle the abatement work itself, which optimized efficiency. “Everybody on that rooftop was certified for abatement, so we could tear and go and keep moving without calling in a subcontractor,” Pringle states. “It’s critical that we can do this work ourselves.” Pringle and Sewalt commended everyone who worked on the project, including Jim Wilson, roofing superintendent; Brian Babcock, sheet metal superintendent; Brett Sewalt, slate foreman; and Brent Spencer, sheet metal foreman. The roofing crew included Brian Sewalt, Nate Uram, Cal Uram, and Bill Jordan. The sheet metal crew included Sam Morich, Neal Brown, Matt Denson, Bob Corwin, Tony Hoskins, and Jeff Worsfol. To rebuild the historic landmark with the products of today, bring it up to code, and maintain the original look, is a tremendous accomplishment. “This was a collaborative effort between Charles F. Evans Company, Inc., Cornell University, and Bell & Spina,” Pringle says. “What we leave behind is our craftsmanship. Our client, Cornell University, once again depended on us to deliver another landmark renovation for them. Morrill Hall will continue to dominate ‘Stone Row,’ offering students and faculty a place to learn for years to come.

